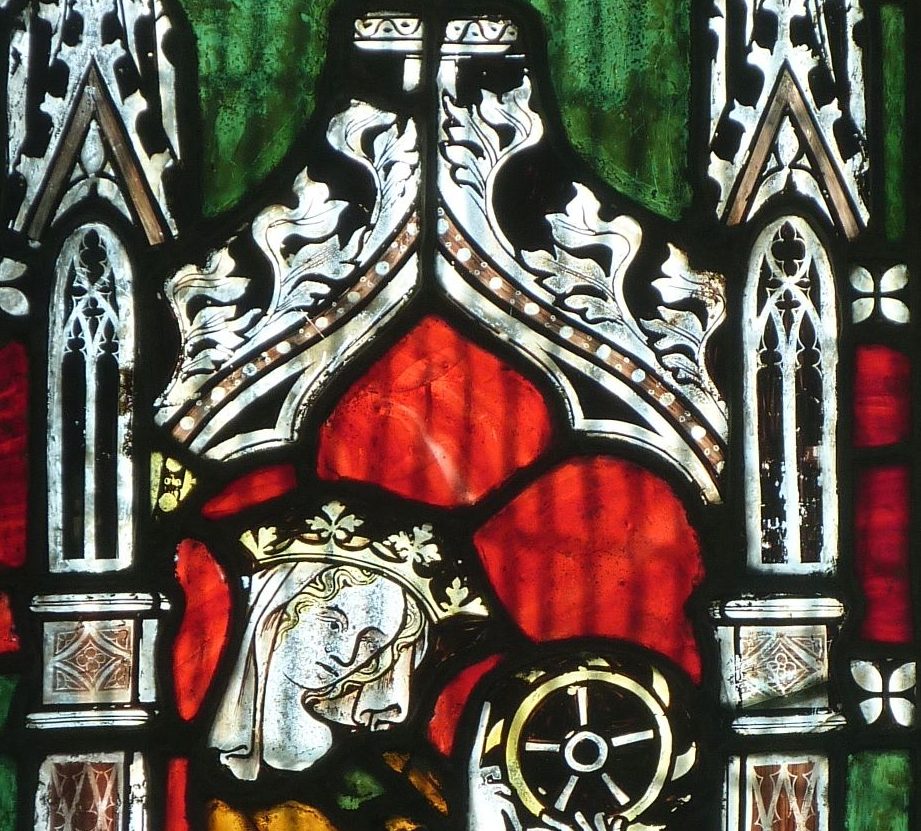Usually the idea of what a cathedral ought to be, that is, a colossal church building with a vast hall-like interior verging on the sublime, is said to originate in France in the twelfth century. And yes, while buildings like the Abbey church of St-Denis and cathedral of Sens in the 1140s did develop important principles of engineering, they were more a refinement of a plan which by that point, had been around over a century, and most powerfully accentuated by a group of great churches built in the last third of the eleventh century in England.

Before the Capetian monarchy pulled itself together in the early twelfth century, the Kingdom of France was massively outpaced architecturally by a state that was nominally its vassal: the Duchy of Normandy. And when in 1066 Duke William fought and won his claim for the English crown, he and his ordered regime set out to consolidate and develop their spoils, resulting in some of the largest masonry structures built in Western Europe since the heyday of the Roman Empire. And in their sheer monumental massing and round-arch engineering, they were very Imperial indeed, and quite more austere than the zig-zaggy stuff we are more familiar with in mid-twelfth-century parish churches.

Image an adaption from Wikimedia Commons, Julian P. Guffogg.

Also worst-lit church in Britain.
The only cathedral church of comparable ambition was Speyer Cathedral, built from the 1020s under Holy Roman Emperor Conrad II to the same length as Emperor Constantine’s Basilica of St Peter, Rome. The Normans certainly had imperial ambitions. By the early twelfth century they would hold territory in the Mediterranean – Sicily, North Italy and even the Crusader state of Antioch – but undoubtedly their biggest gain was the Kingdom of England. But while the German Empire only had the one, while the Normans would end up building a Speyer in nearly every see. They had plenty of other things to do there other than building churches of course: consolidating their new territory’s borders and putting down rebellions. But from 1070 a string of churches of often dizzying scale and increasing complexity were built in their new kingdom.
There is a pervasive myth that cathedral churches were commonly begun with the idea that no one alive would see the completion of the design. It is of course wrong. Lanfranc’s Canterbury was, quite credible by all accounts, thrown up almost completely within seven years. As scale and ambition increased, the religious community of a great church tended to budget for a project of getting up the eastern arm, transepts, crossing and at least two bays of the nave to buttress it within a decade. This would at least allow them to move into the new church for their daily services. Then the nave could be soft-pedalled as revenue allowed, and the plan for its length and ultimate western frontage revised as circumstances changed.
As well as plan and scale, what the Normans introduced was a consistent use of three-storey elevations: arcade, gallery and clerestory, which would become the essential ingredient for the Gothic Cathedral. They were also keen on that most un-Roman element, a tower over the crossing, which led to a few disasters, such as Winchester’s collapse in 1109. In fact the only eleventh-century central tower that survived was St Albans’ (Norwich they actually let the piers settle properly, so the tower won’t have been built up until the 1100s).
Failures aside, developments such as the insistent verticality of the elevations, present all through Jumiéges, Winchester and Ely, and technological advances cumulating in Durham’s engineering success that was a high ribbed vault almost certainly installed over its east arm in the late 1090s, surely set an important precedent for the resurgent French crown in the early twelfth century. The splerging of state sponsorship over Abbot Suger to go nuts with a new double-ambulatory east arm for the royal abbey of St-Denis in the 1140s caused, as there had been an Anglo-Norman mania over length and equalling Rome, an arms-race over sheer height radiating from Paris. But in length, the ones to outgun, for centuries, were the Normans.
Sowithoutfurtherado, here are the ground plans of cathedrals and major abbeys begun in England after the Conquest up to 1100 rendered to scale, along with some of their ancestors and cousins. Original parts surviving in red, later additions greyed behind.

Why stop at 1100? Because the picture becomes too complicated to be a linear parade, from having to consider the extensions of Canterbury and York, through some very uncertain east ends (Hereford, Exeter) and then some where the plan is practically unknown (Lichfield, Coventry). I also have left out a few eleventh-century churches we largely know the plan of such as Tewkesbury and Blyth: Battle is only there because it’s so important.
If you want to more about each of these in detail I dug out that is far too dull to put on my blog (including for instance, how I arrived at that Romanesque London plan and a more modest alternative, and the importance of Battle’s ambulatory as establishing it as a type for a mausoleum at Canterbury and Bury St Edmunds) you can drop me a ko-fi donation for a 11-page PDF going through all 26 of these buildings and the hi-res version of the comparison image with black and white backgrounds.

n.b. update January 2022, a very small change to the scale of Old St Peter’s re: the measurements presented in Richard Gem, “St Peter’s Basilica in Rome, c.1024-1159; a model for emulation?” in Romanesque and the Past eds John McNeill and Richard Plant, (Maney for the British Archaeological Association, 2013), 49-66. PDF remains the same, contact me if you’d like the updated large-scale PNGs. Although quite frankly, no one would notice.






You must be logged in to post a comment.